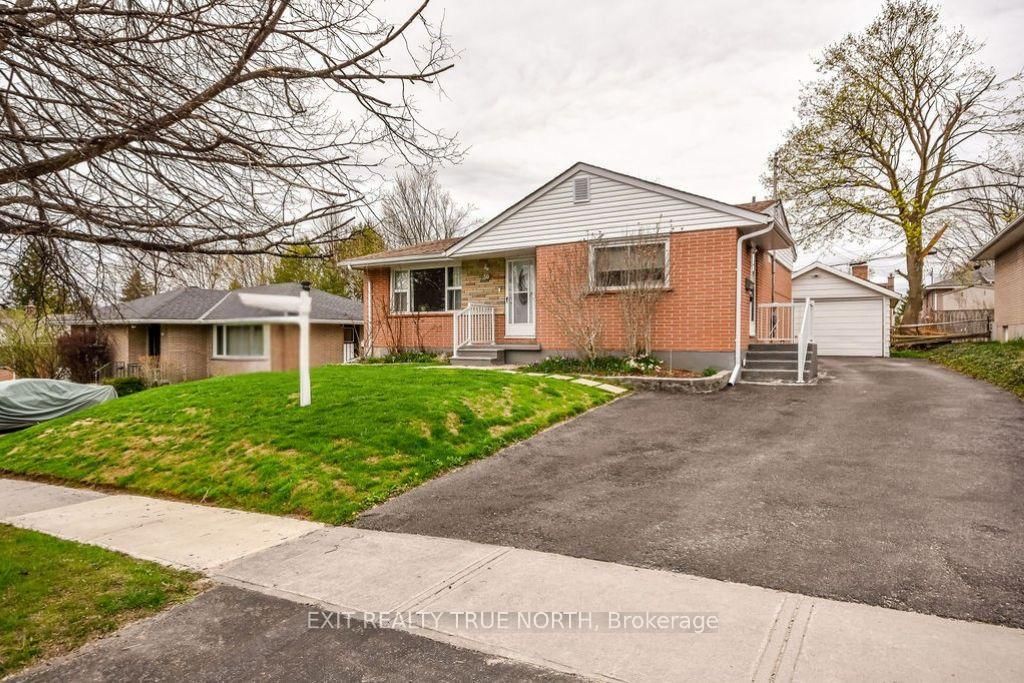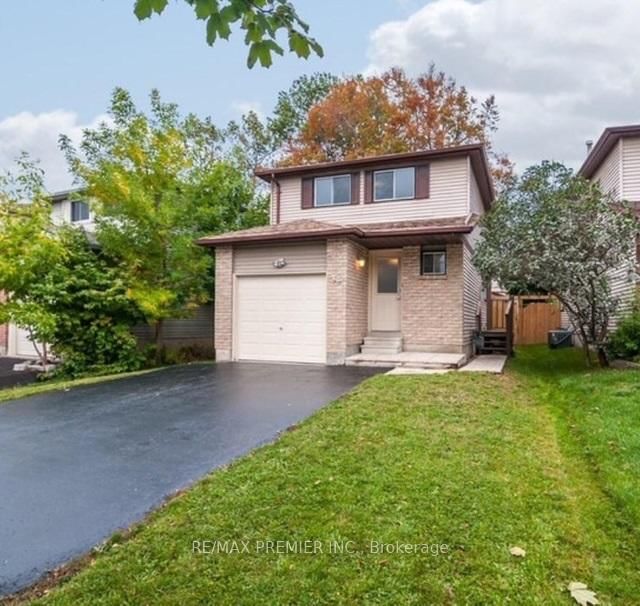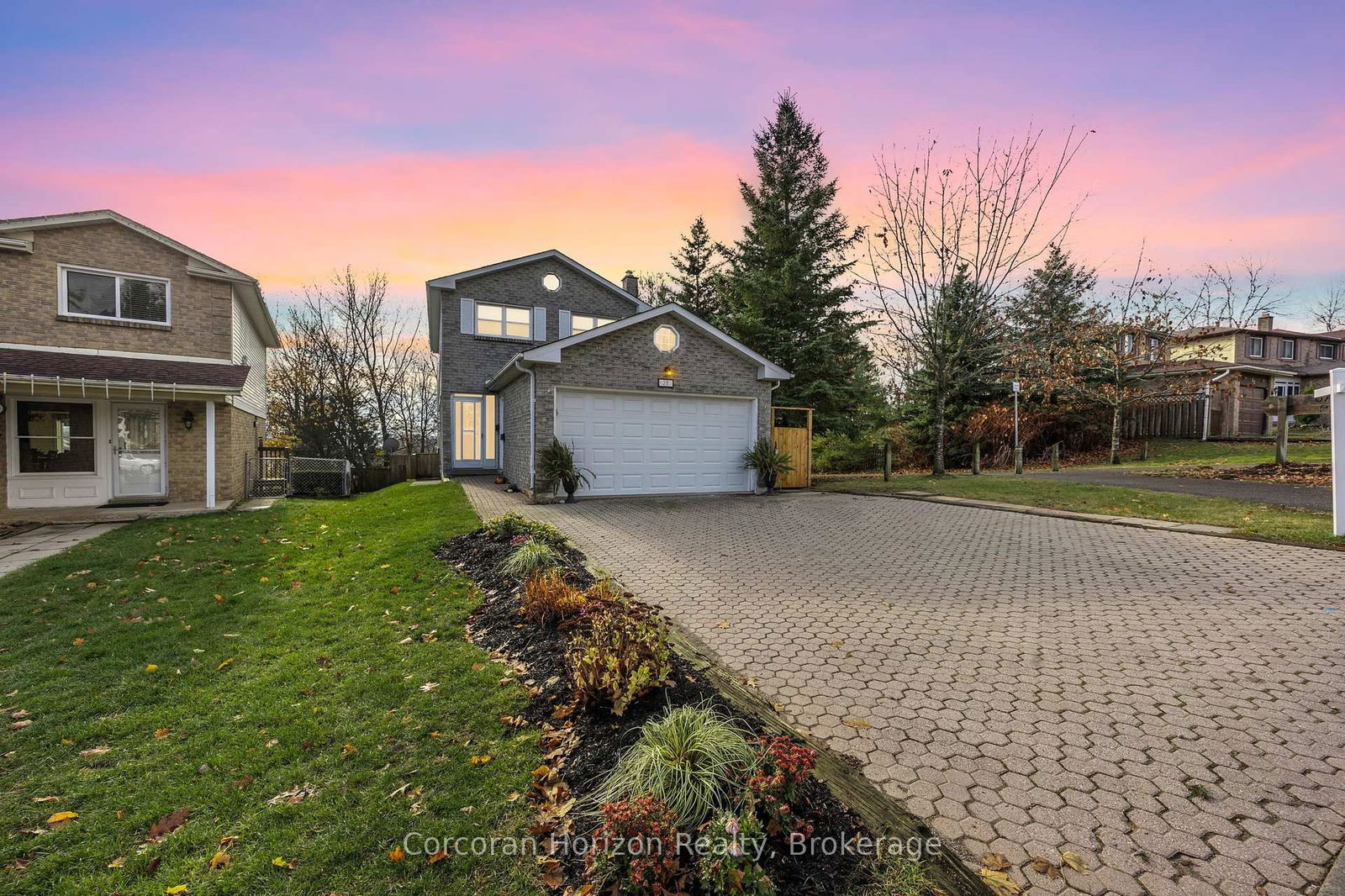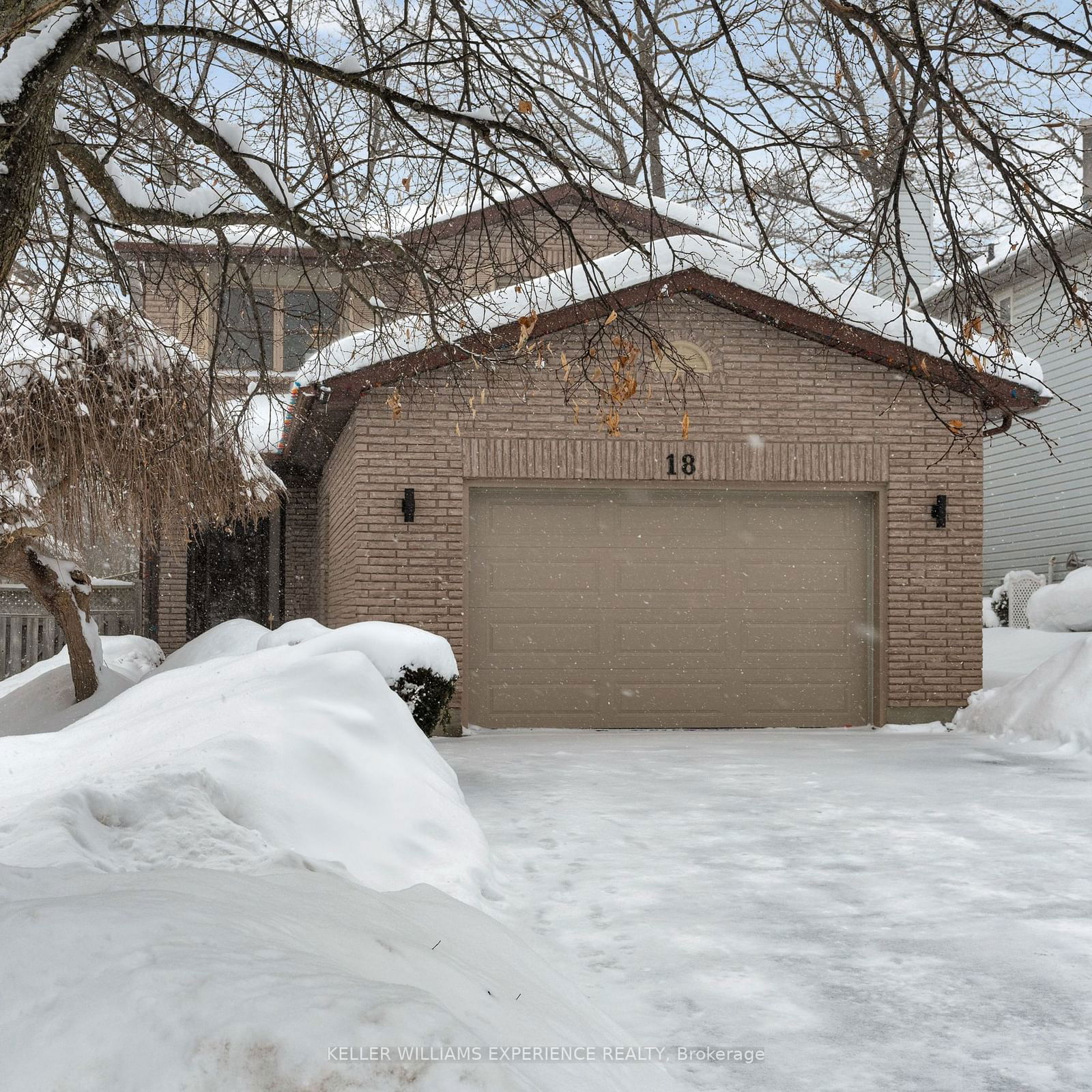Overview
-
Property Type
Detached, 2-Storey
-
Bedrooms
3
-
Bathrooms
3
-
Basement
Part Bsmt
-
Kitchen
2
-
Total Parking
2
-
Lot Size
57.09x140.11 (Feet)
-
Taxes
$4,100.85 (2024)
-
Type
Freehold
Property Description
Property description for 286 Duckworth Street, Barrie
Estimated price
Schools
Create your free account to explore schools near 286 Duckworth Street, Barrie.
Neighbourhood Amenities & Points of Interest
Find amenities near 286 Duckworth Street, Barrie
There are no amenities available for this property at the moment.
Local Real Estate Price Trends for Detached in 400 East
Active listings
Average Selling Price of a Detached
June 2025
$705,000
Last 3 Months
$456,667
Last 12 Months
$344,792
June 2024
$742,500
Last 3 Months LY
$493,500
Last 12 Months LY
$452,760
Change
Change
Change
Historical Average Selling Price of a Detached in 400 East
Average Selling Price
3 years ago
$763,333
Average Selling Price
5 years ago
$617,500
Average Selling Price
10 years ago
$383,214
Change
Change
Change
Average Selling price
Mortgage Calculator
This data is for informational purposes only.
|
Mortgage Payment per month |
|
|
Principal Amount |
Interest |
|
Total Payable |
Amortization |
Closing Cost Calculator
This data is for informational purposes only.
* A down payment of less than 20% is permitted only for first-time home buyers purchasing their principal residence. The minimum down payment required is 5% for the portion of the purchase price up to $500,000, and 10% for the portion between $500,000 and $1,500,000. For properties priced over $1,500,000, a minimum down payment of 20% is required.
















































